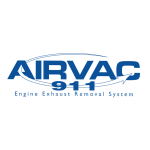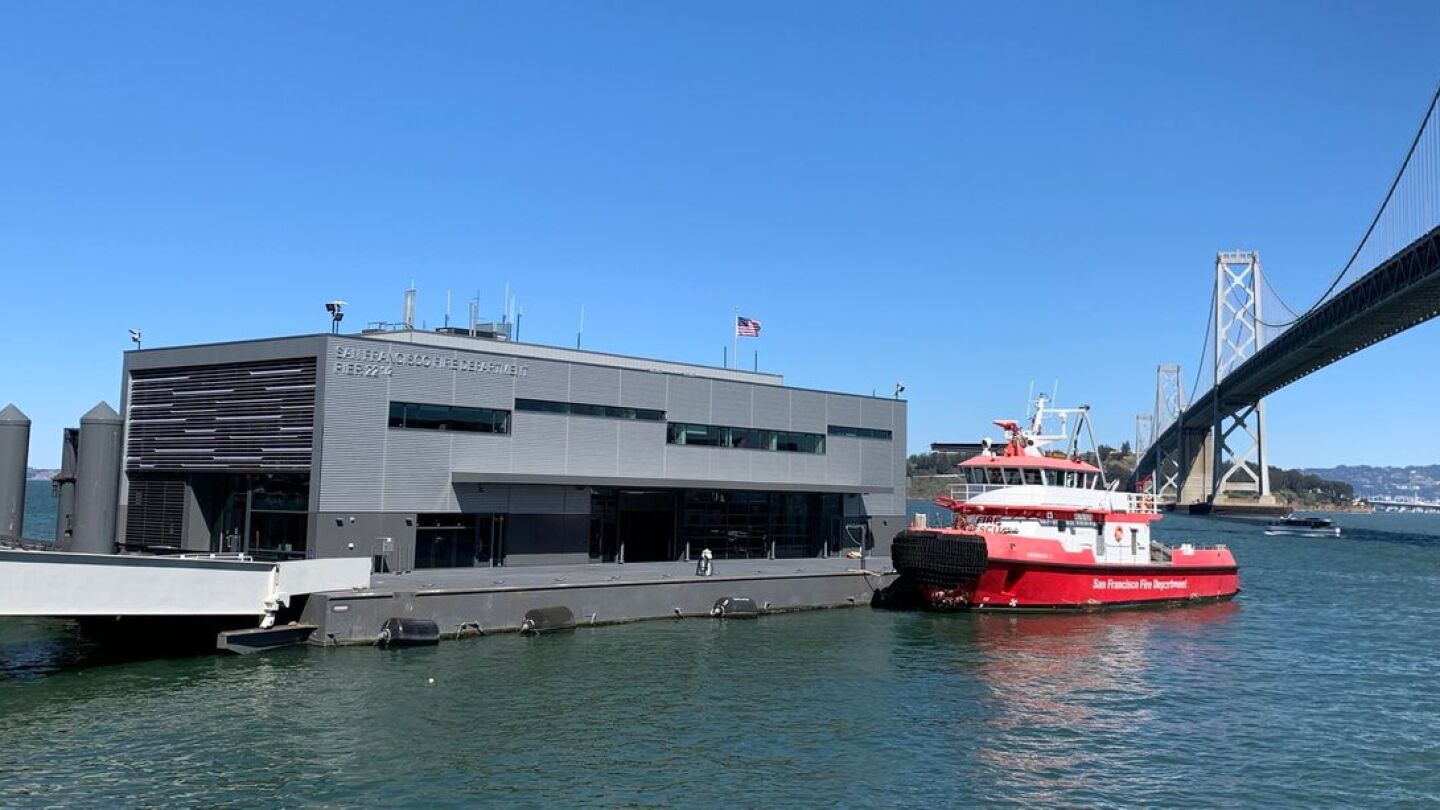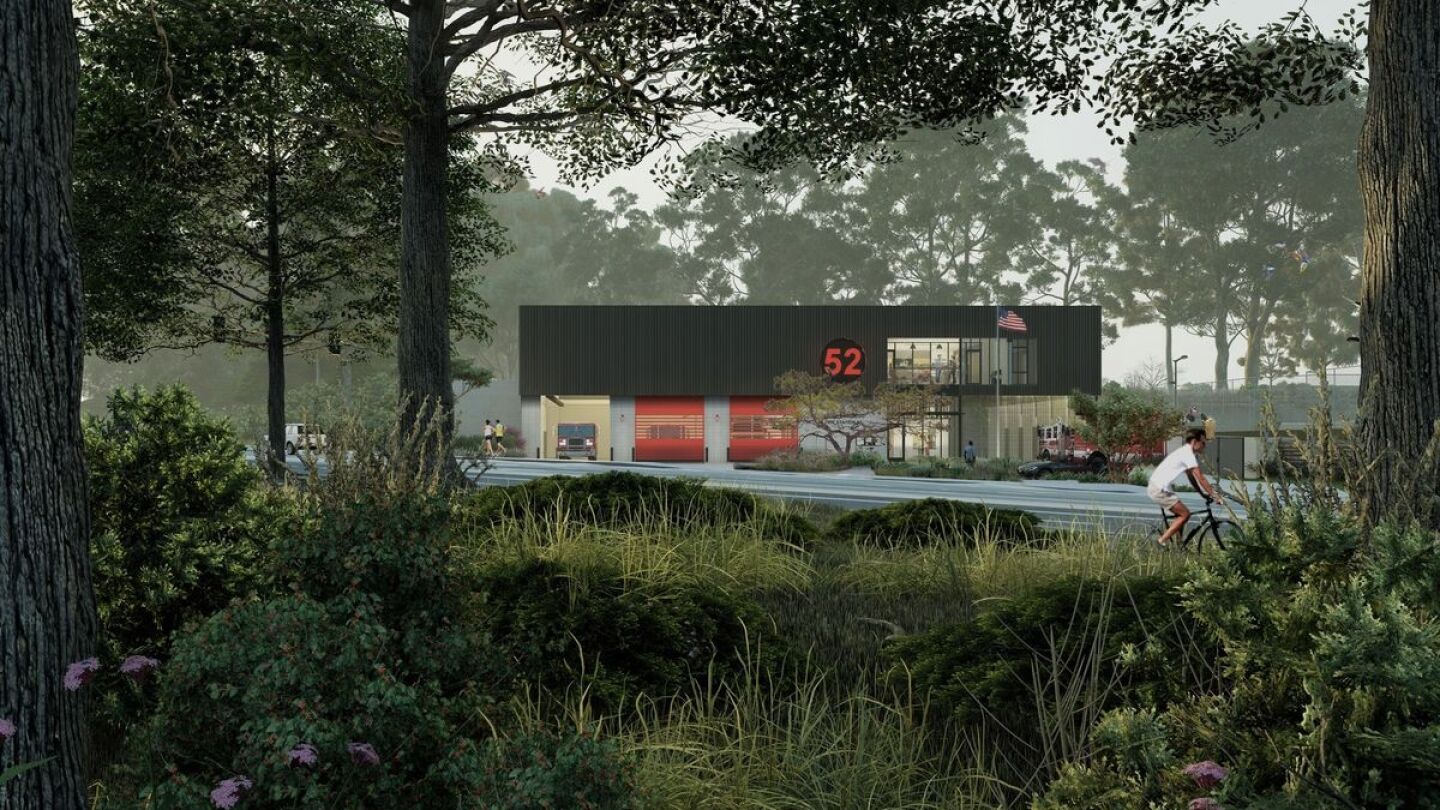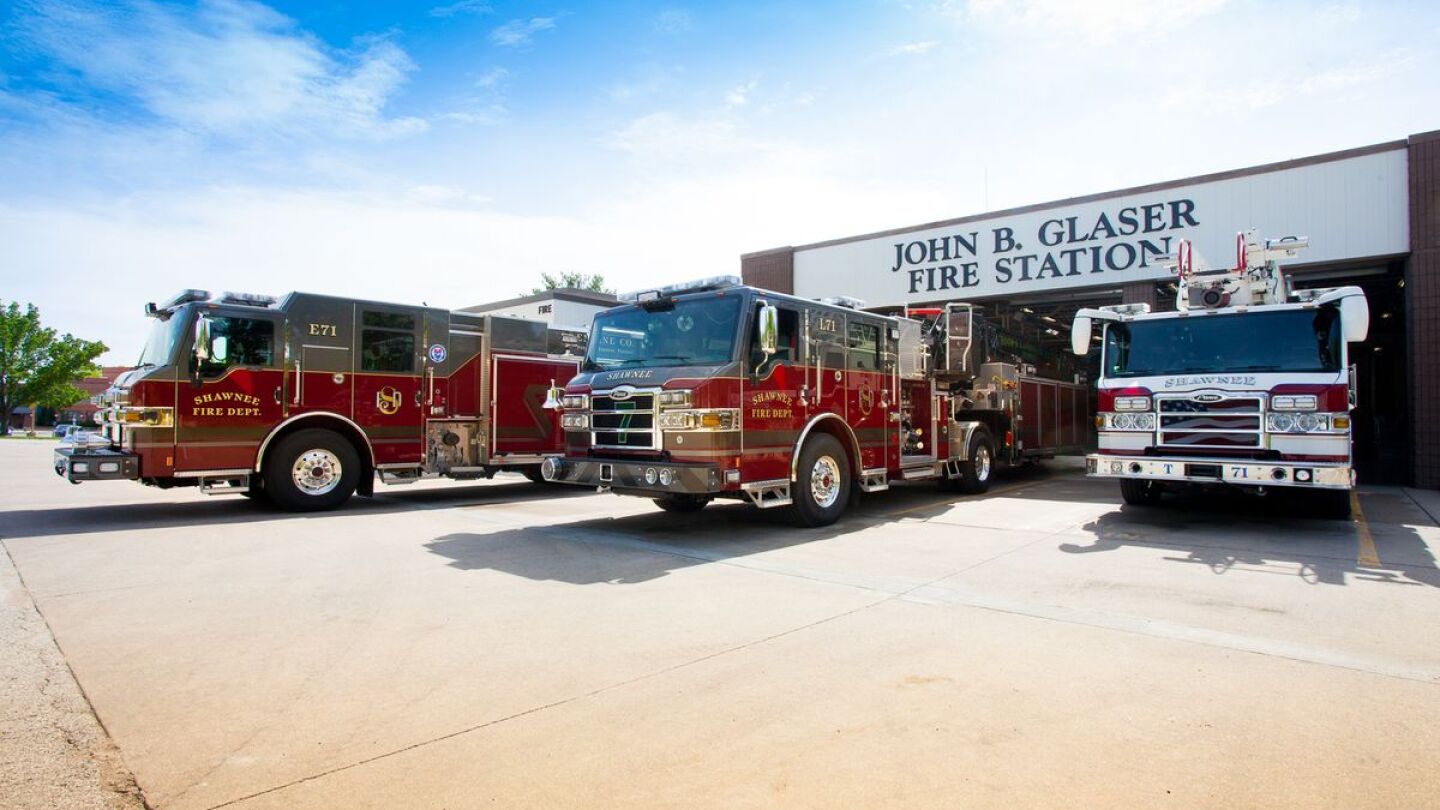Station Design
A fire station is more than just a building — our station design topic deals with important considerations for building and managing facilities that will enable efficient operations and response while addressing your members’ health and safety.
Baraboo will receive USDA funding to build a main 39,000-square-foot fire and EMS facility and a smaller satellite station to improve emergency response coverage
The floating fire station has drawn curious eyes from around the world, starting with its initial conception and extending to crew operations
The Harmonville Fire location’s redo will accommodate more firefighters, a bigger apparatus, a meeting space and a diesel exhaust system
The now-carved Halloween showpiece is on display at Erie’s Firehouse 13
The Orange County Fire Authority plans to establish the facility near the fire-prone Trabuco Canyon
The addition of Fire Station 52, which will serve the UCSD campus and nearby neighborhoods, is expected to improve response times in the fast-growing area
From a simple radio strap or face wipe to a dedicated decontamination unit, every agency can take a step in the right direction
Two crews rendered aid to the person, who was transported and reported to be in serious condition
Windsor-Severance Fire Rescue’s Station 4 boasts an underground SAR training area and a gym, as well as a fire pit and barbecue area
The project allows for a restroom and showers for a female firefighter as well as expansion of living accommodations and the bunk room
Firefighters and EMS providers helped with recovery after the storm left three people injured, hundreds of homes damaged and thousands without power




















