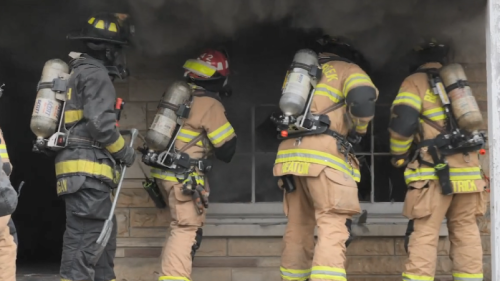Before we can fully explore the strategies and tactics associated with vertical ventilation, it’s important to address building construction, not what you can read in books but rather the buildings in your response area.
Bottom line: Stay attuned to what’s going on (and up!) in your territory, not only the methods of construction but also the materials used in that construction. Get out of the apparatus and get an up-close look at the newest structures. As the company officer, you set the training tone, and it’s important that you work building construction into the rotation.
Critical construction
Here’s where to fix your focus related to building construction.
Keep learning. You should know more than just basic construction terms you learned for your promotional exam or the minimal information learned through the academy. You were probably taught that the strongest part of the roof is the ridge, right? Well, many pitched roofs do not even have a ridge board, so that part of the roof would be no stronger than any other part of the roof. In fact, it is actually being attacked by the hottest part of the fire.
Also, on newer homes with gable-ended roofs, the last place you want to be standing is on the eves. Most eves on newer construction pitched roofs are mere 2x4s nailed to the last 2x6 rafter. It is there for rain and aesthetics only. It was constructed with no load bearing properties in mind. Watch your step and that of your crew.
Not all decking is the same. Unless a homeowner tells the contactor that they want a better roof, the contractor is going to use whatever the minimum thickness is required in that region, and they will be looking for the cheapest material possible. In many places, seven-sixteenth of an inch is standard or required, but I have seen new construction in other areas where I could count the rafters on a newly completed roof because the decking was so thin that it couldn’t support its own weight between the rafters.
Construction methods are not all the same either. How many nails go into a tongue-and-groove or shiplap roof? Answer: Two per rafter and on every rafter the board crosses. Now, how many go into a sheet of oriented strand board (OSB) 7/16 decking? Answer: No idea really. The builders use nail guns and often miss many of the rafters below. In one area, I got on the roof of a newly built home and there were only four nails per sheet of OSB. One nail in each corner and the decking, while it was actual plywood (not OSB) it was much thinner than seven-sixteenths of an inch. It was more like one-quarter of an inch plywood, and even though it was new construction, it was uncomfortable to walk on.
Where to cut. In flat-roof vertical ventilation, we want to cut as close to the fire as possible. Why? Because in flat roofs, the interior walls often reach or come close to the underside of the decking, and if there is a void space between the ceiling and roof decking, it is typically small, which will reduce the flow path. If we do not ventilate close to the seat of the fire, our hole could be over a room that is not involved, limiting our ventilation efforts. This also is why you should not immediately leave the roof the hole is cut. You should, however, move to a safe area and wait to see how effective the hole proves to be. If it’s insufficient, the hole will need to be extended or a new hole will need to be cut closer to the fire. This rule does not apply to residential pitched roofs.
With residential pitched roofs, we are essentially dealing with two types of construction: 1. Traditional construction where every functional area is compartmentalized and 2. modern construction with open concept layout.
With the compartmentalized layout, we want to cut as close to the seat of the fire as possible. If we don’t, the flow path that we will be creating is compromised by compartmentalization.
With the modern open-concept designs, there are smaller rooms extending from the living room or kitchen. I believe it is most beneficial to open and clear the larger open areas, our path and the flow path from the front door to the back door than it is to open the fire room. We still want to cut close to the fire but prioritize the larger open living room and our path of travel. The smoke and heat will be lifting along the path to the room of origin.
If we can determine through our size-up or common knowledge of our territory that the living room is usually in a certain location and that the ceilings in that neighborhood are all tall and of open concept design from Alpha to Charlie, then cutting above the living room (the biggest room) would be the most appropriate place to cut. In doing so, the new flow path clears the entrance, kitchen, dining room and living room, clearing the path for the attack team to any fire room off the flow path. Obviously, this does not always apply, but it is something we should consider with today’s larger open-concept houses, and without question, our tactics should be coordinated.
Final thoughts
Remember, it’s your job to know your community’s construction. It’s vital that all company officers not only set the training tone but also work building construction into the rotation.








